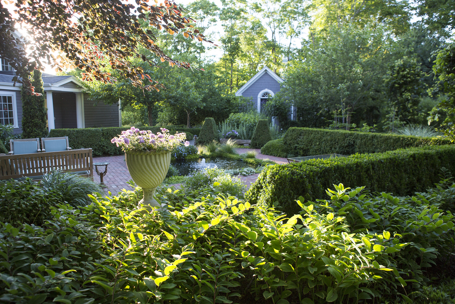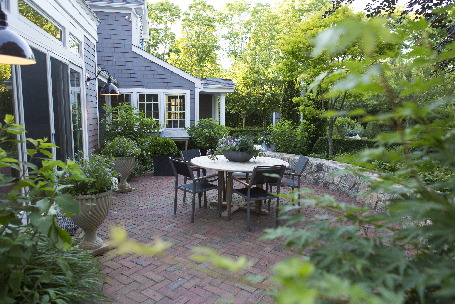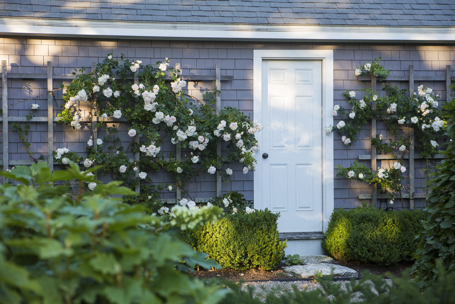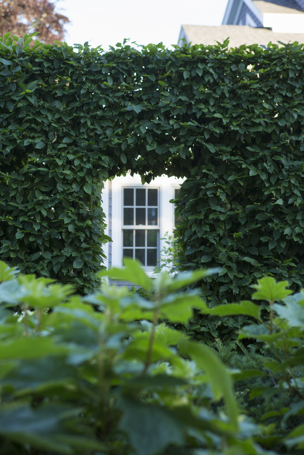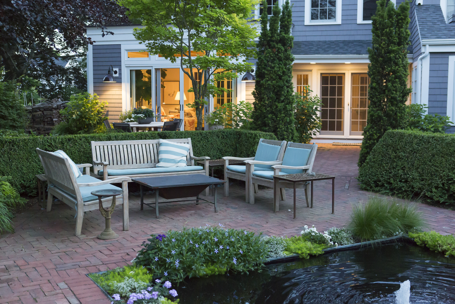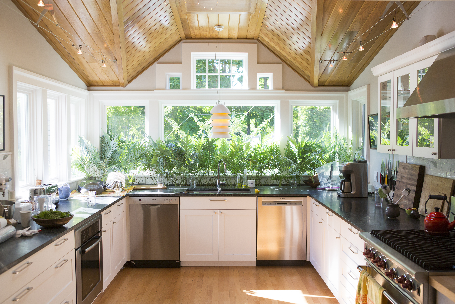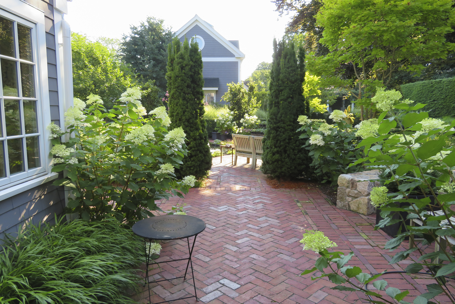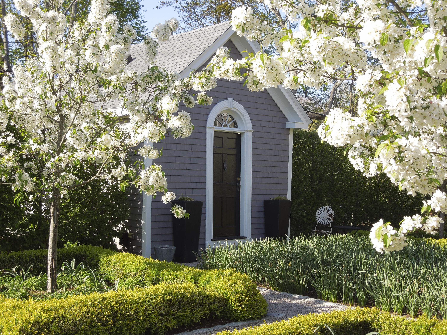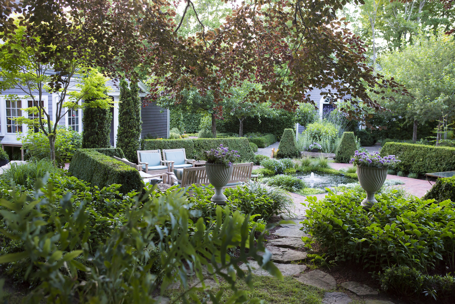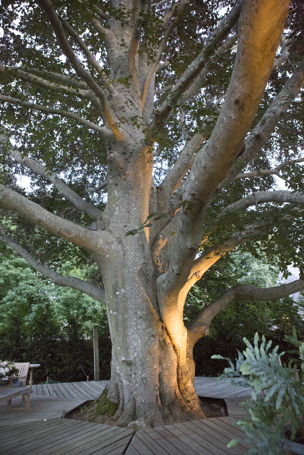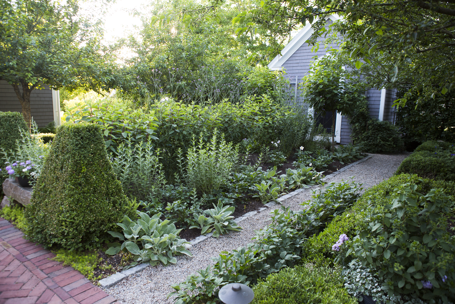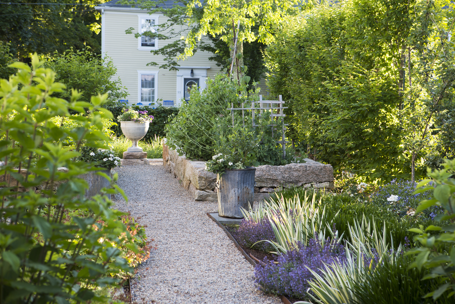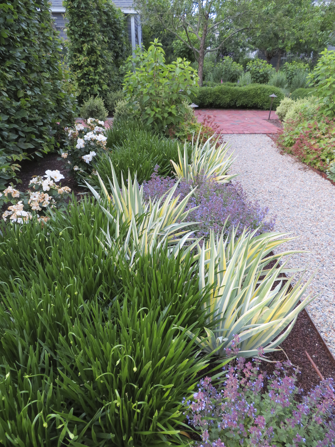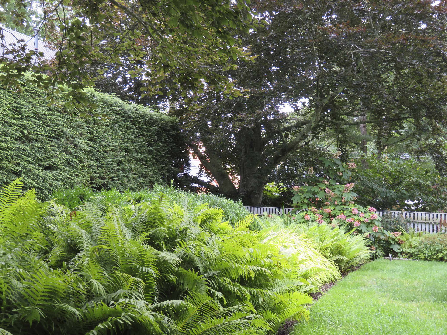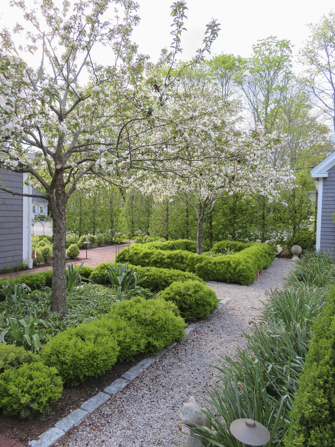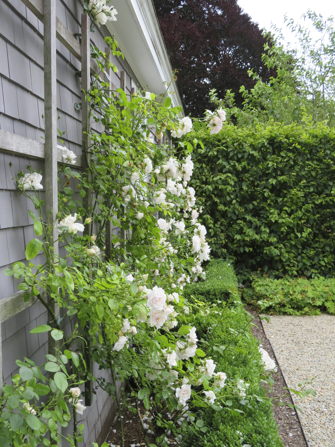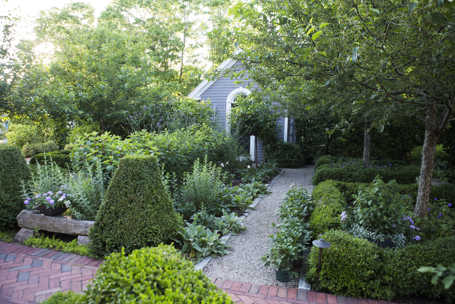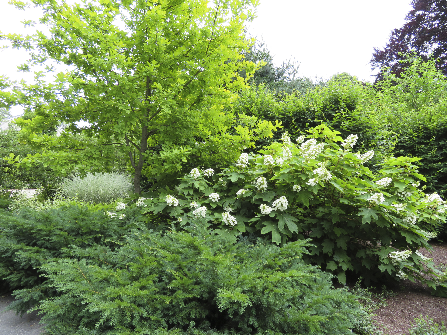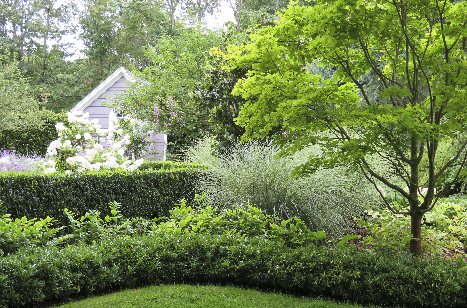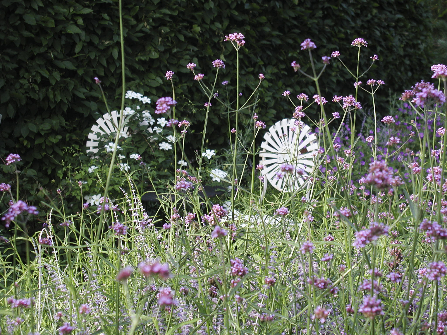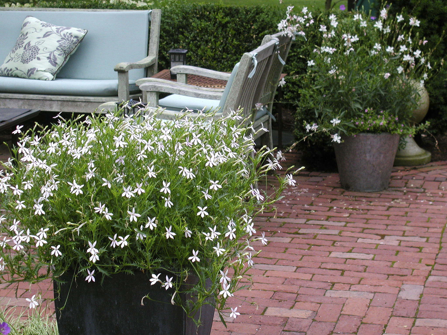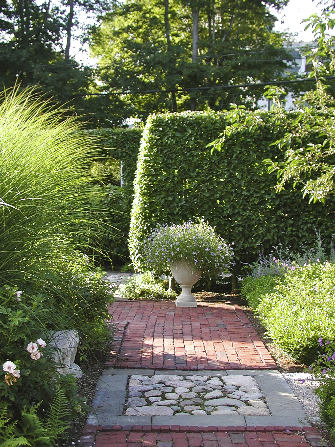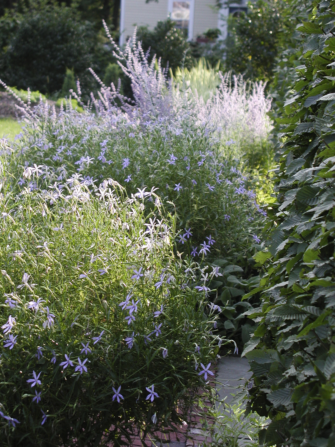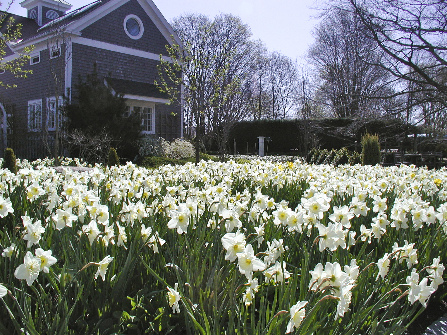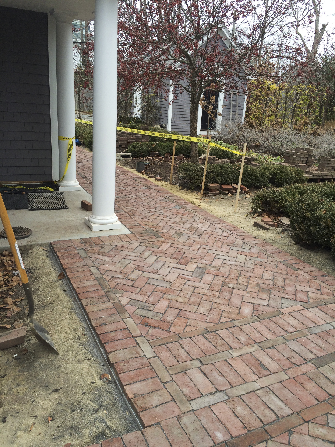Mattapoisett Village Garden
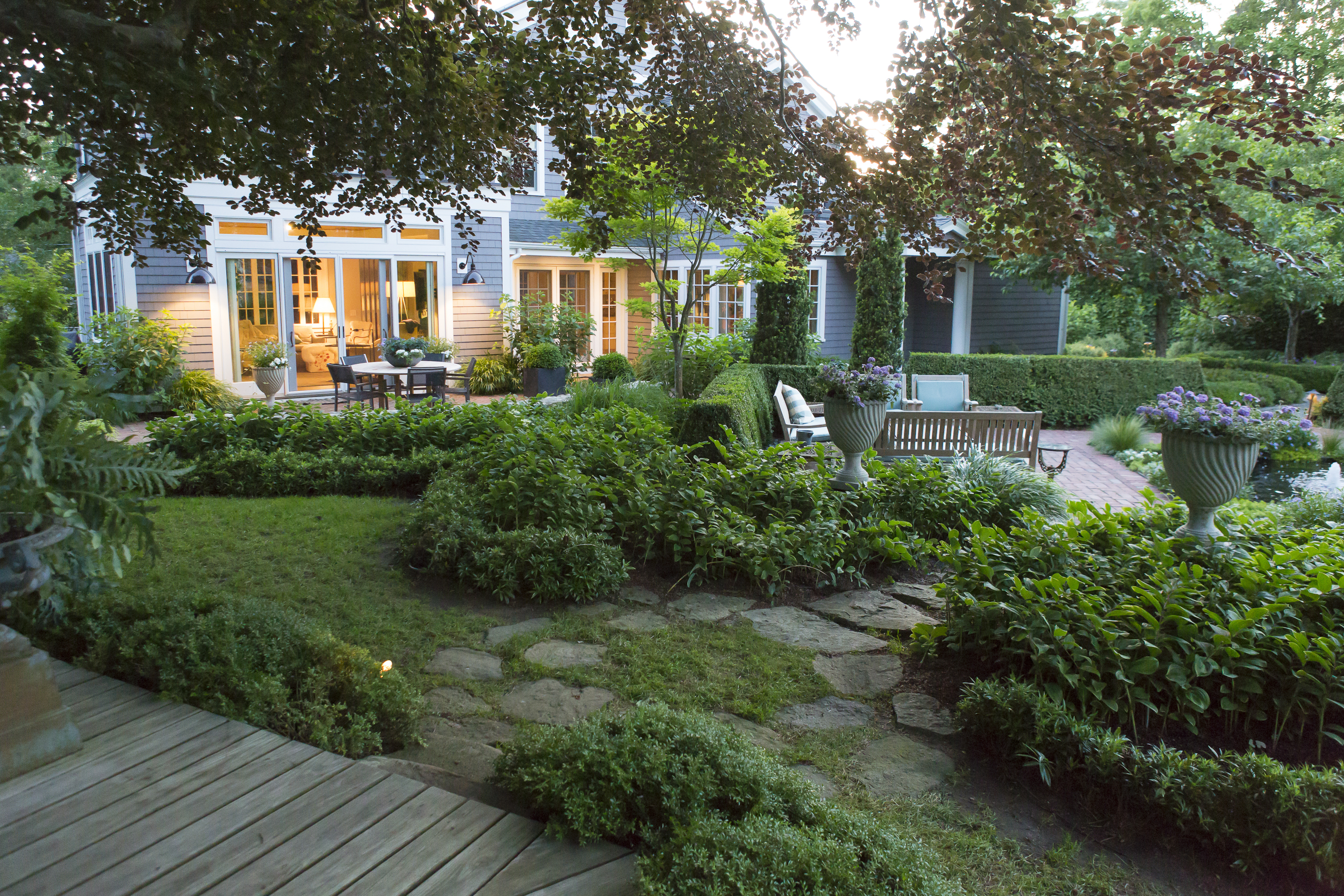
The designer’s own garden has
been a long and richly rewarding field study in outdoor space development,
plant preferences, and soil ecology. More
importantly, it’s been a life’s great opportunity to shape a personal and
natural fantasy, driven by an intense longing to live in pastoral beauty.
The land is almost entirely flat, offering easy access from the house interior at several points. The landscape space, as usual, suggested itself. The property consists of three buildings and an enormous Copper Beech tree with a 70’ spread, forming a sort of ‘quad’ in the center of the four elements.
The spaces within and without this central garden are defined by Boxwood, Hornbeam, Beech, and Hemlock hedges with brick, gravel, and bluestone paths defining circulation.
The rooms formed provide an enduring winter skeleton that fills and partially dissolves with leafing and flowering abundance in a limited color palette come the growing season. Maintaining the contrast between control and chaos keeps this gardener busy.
![]()
![]()
The land is almost entirely flat, offering easy access from the house interior at several points. The landscape space, as usual, suggested itself. The property consists of three buildings and an enormous Copper Beech tree with a 70’ spread, forming a sort of ‘quad’ in the center of the four elements.
The spaces within and without this central garden are defined by Boxwood, Hornbeam, Beech, and Hemlock hedges with brick, gravel, and bluestone paths defining circulation.
The rooms formed provide an enduring winter skeleton that fills and partially dissolves with leafing and flowering abundance in a limited color palette come the growing season. Maintaining the contrast between control and chaos keeps this gardener busy.



Before
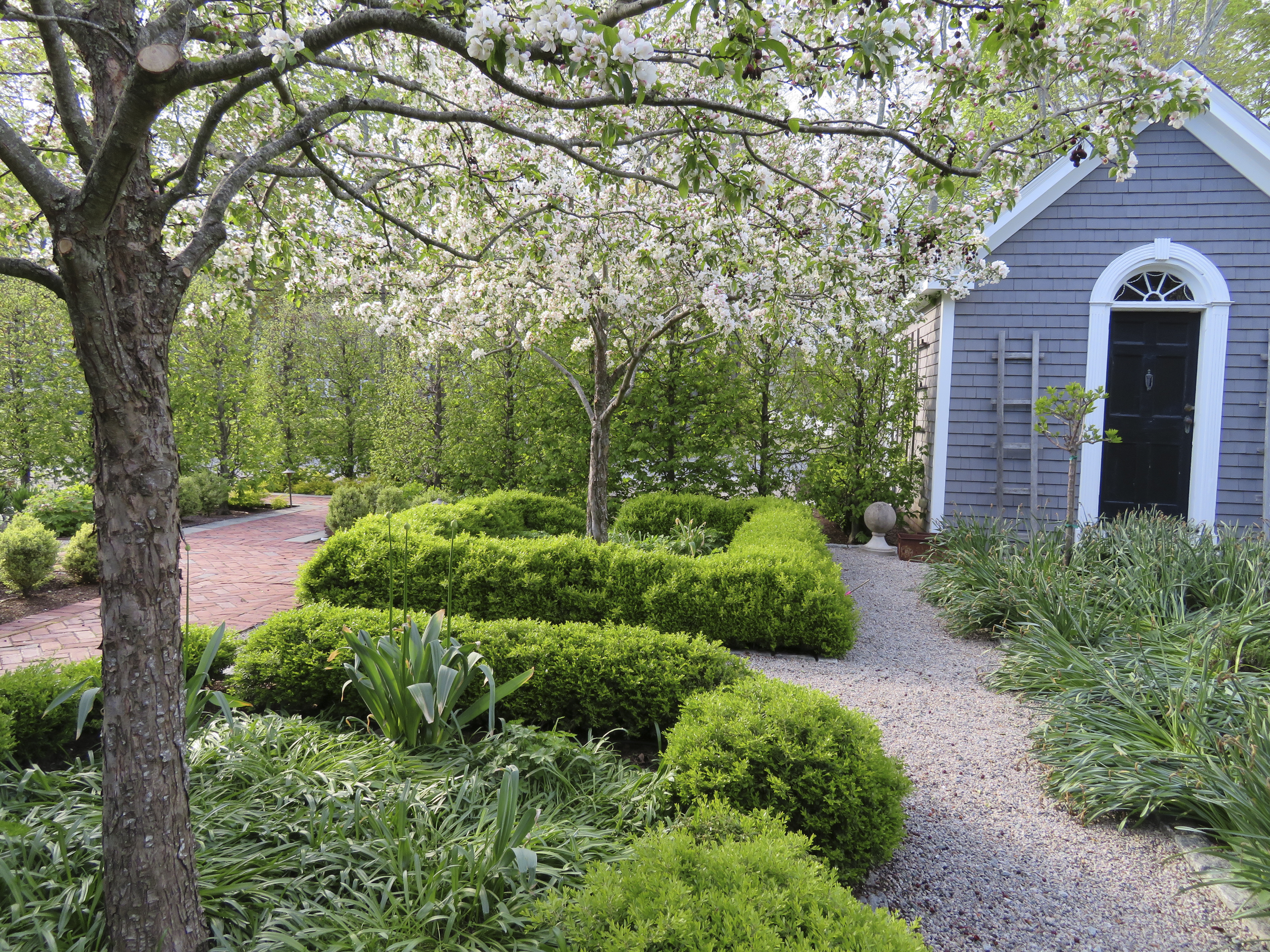
After

